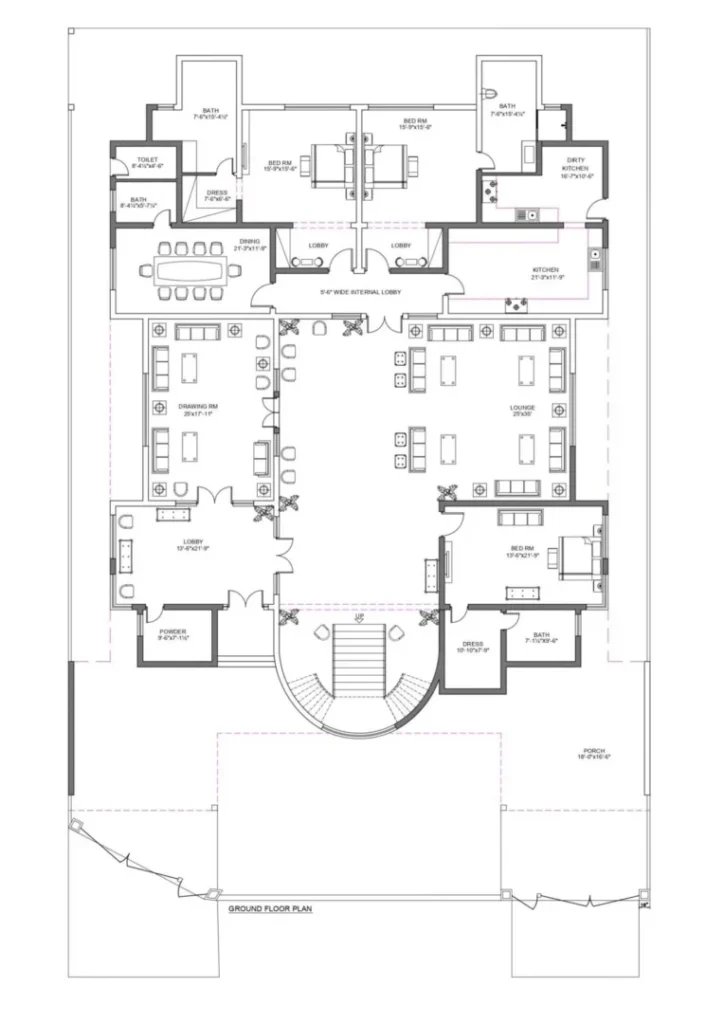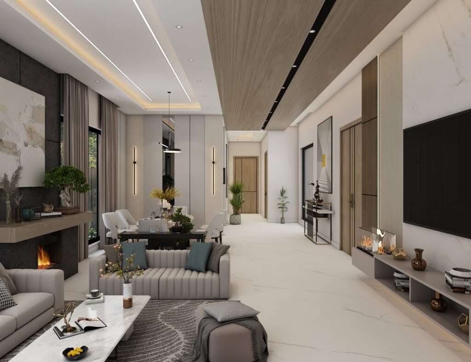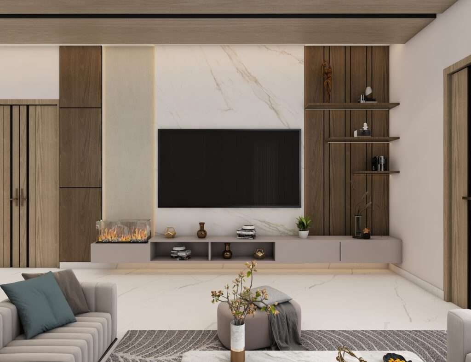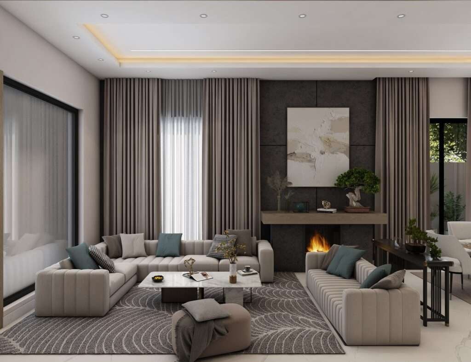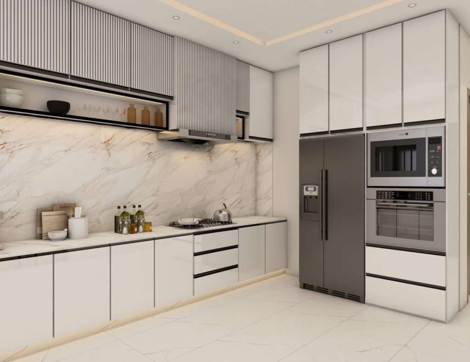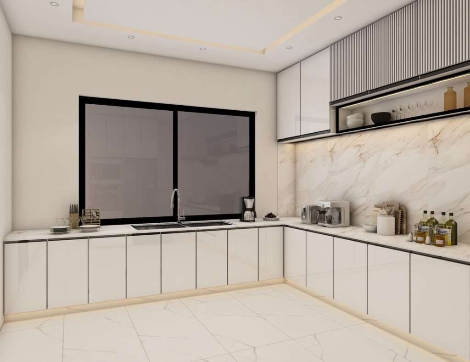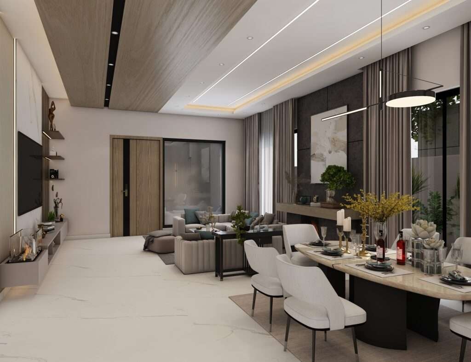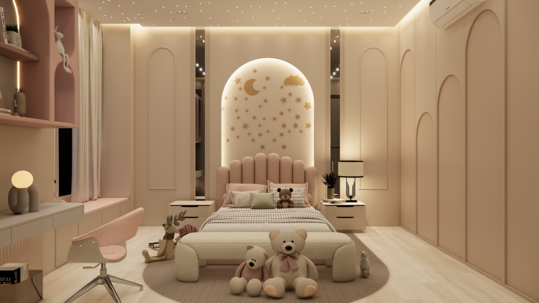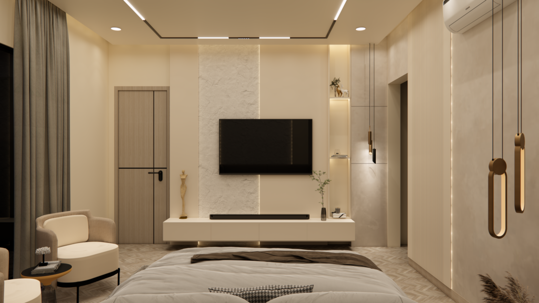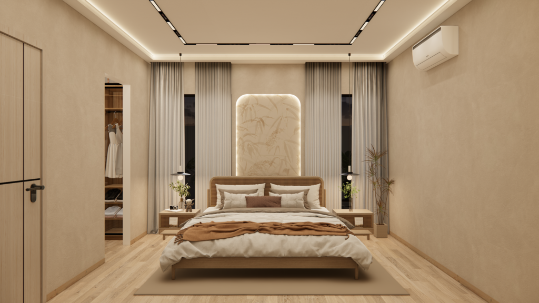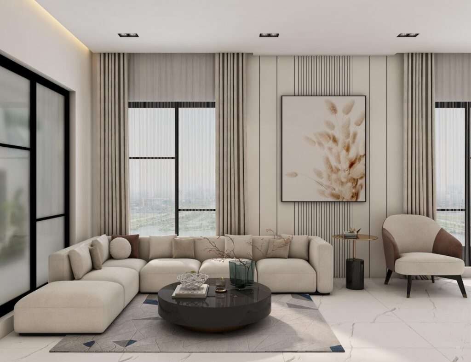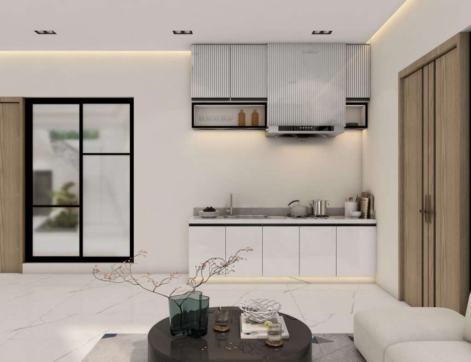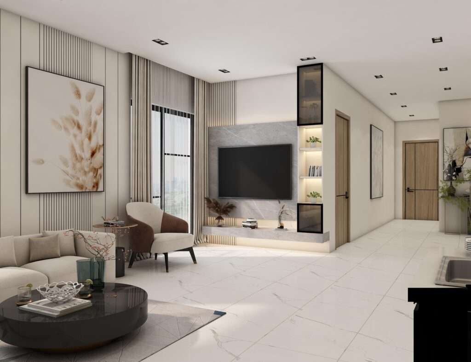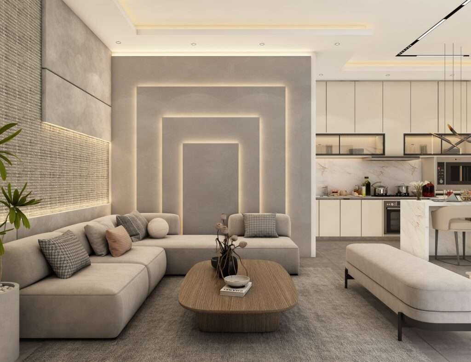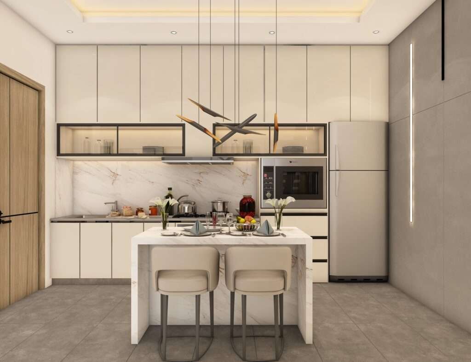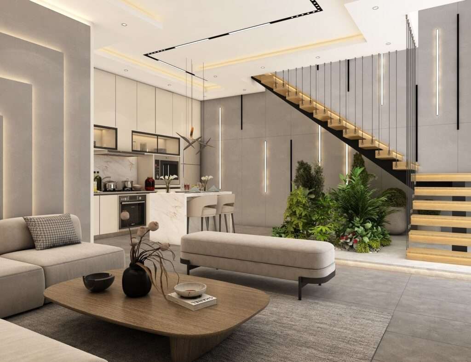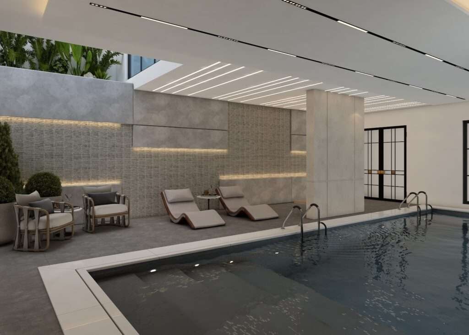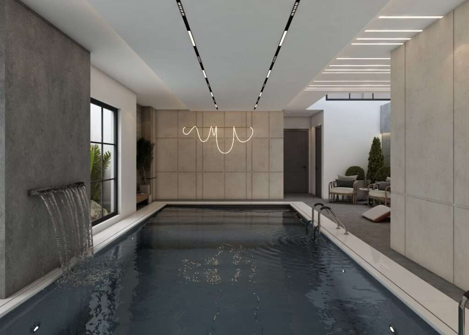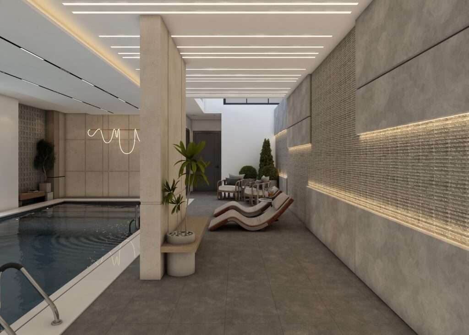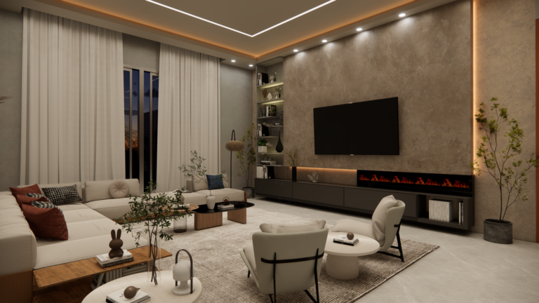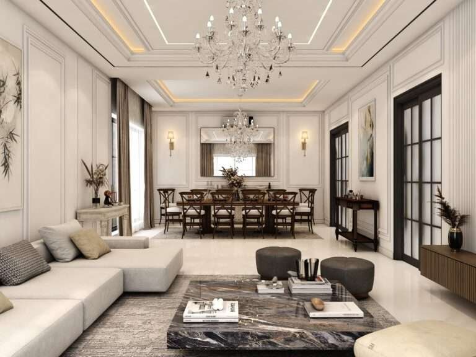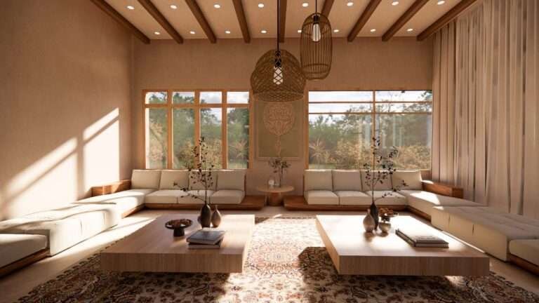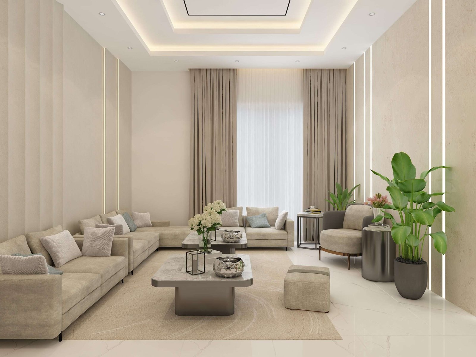
Client
Mr. Imran
Location
Johar Town, Lahore
Design Type
Architecture – Exterior
Area
1 kanal
Design Team
Ammad, Abdullah, Hamid Bashir
Year
2025
About project
Mr Imran architecture - interior
Mr. Imran Residence highlights modern minimalism through its combination of sharp lines and minimal textures which shape the architecture. Modern architecture principles inspired the design process which harmoniously unites wood with textured paint alongside claddings and tiles and concrete textures and plaster to create an elegant subtle appearance. A soothing atmosphere emerges from neutral white and gray and beige color selections which complement textured elements that add depth and comfort. Through combinations of natural plants and sunken areas and terraces the home develops exceptional natural connections which magnify its organic character. The space is illuminated by regal lighting features with a combination of profile lights, track lights, spotlights, hanging lights and pendant lights, chandeliers, and wall lights that emphasize architectural features and create a versatile space. A basement swimming pool area functions as an elite space for complete relaxation while showcasing luxurious serenity. Contemporary architectural design combines sophistication and hospitality to deliver a residence with effortless modern comfort.
Just click this button!


