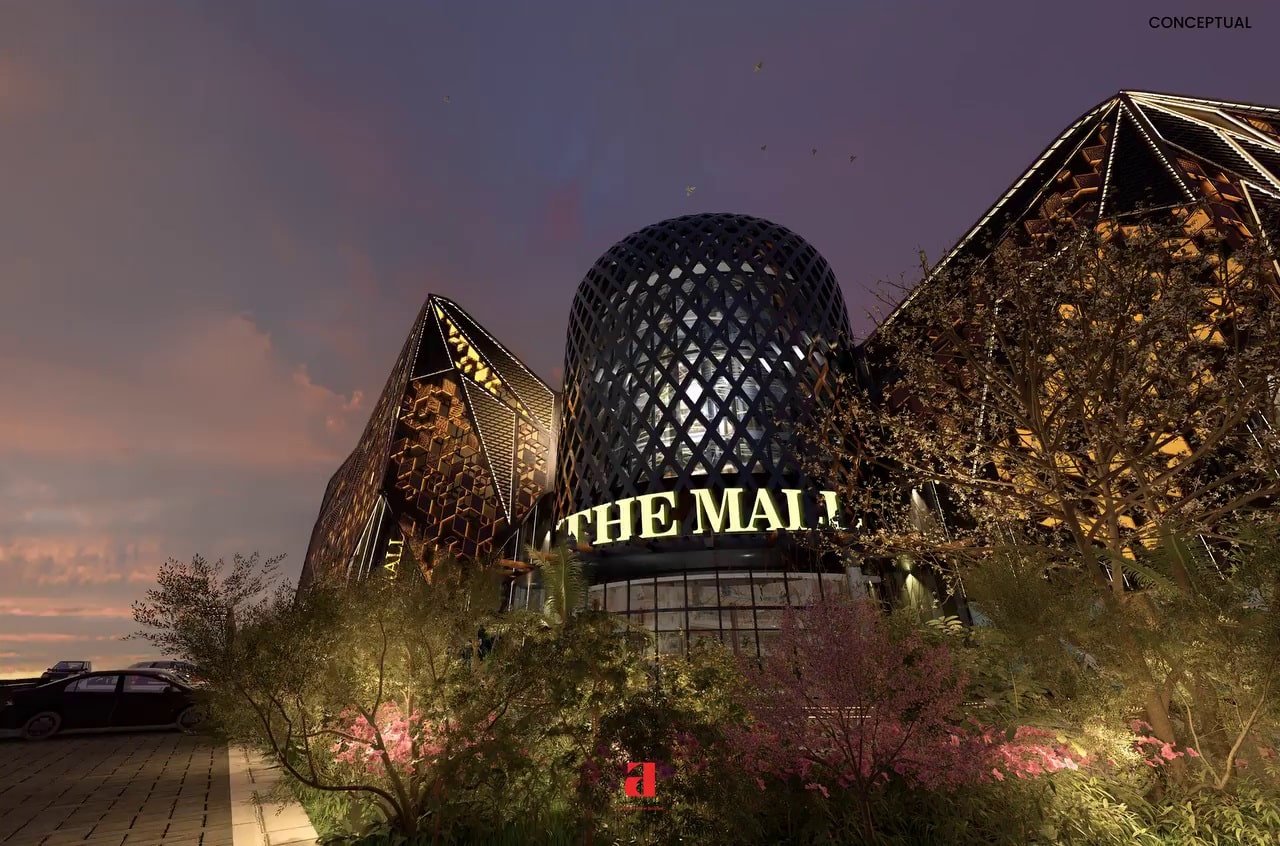
Commercial – Exterior
Ammad Malik,Saeeqa Zahid
2023
THE MALL is created with the ideas of opulence and beauty at its core. It serves as a postmodern artistic endeavor that creates a sublime experience of awe. As indicated by the different unique elements coming together to form one unified facade. It aims to be a balefire of subtle elegance among the landscape, heralding the age of understated grandeur. The mall’s design is composed of pure solid volumes with a dynamic envelope that wraps around the whole building. The facade acts as a screen that creates an interest for the viewer to discover what’s inside. The architectural edifice has a strong visual presence as the fragmented apertures glow at night and somehow develop visual imagery of a starry night sky.
© Copyright 2024, Archi Cubes. Powered by Social Cubes.