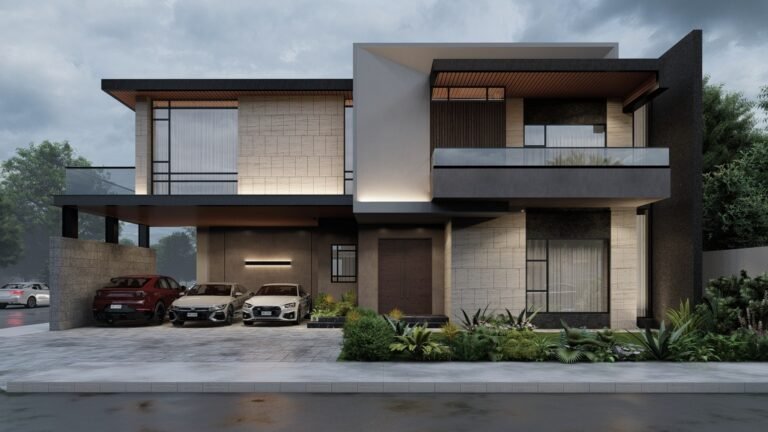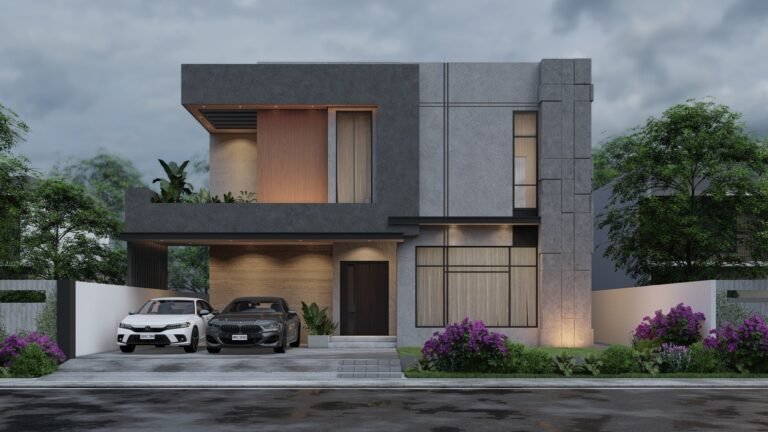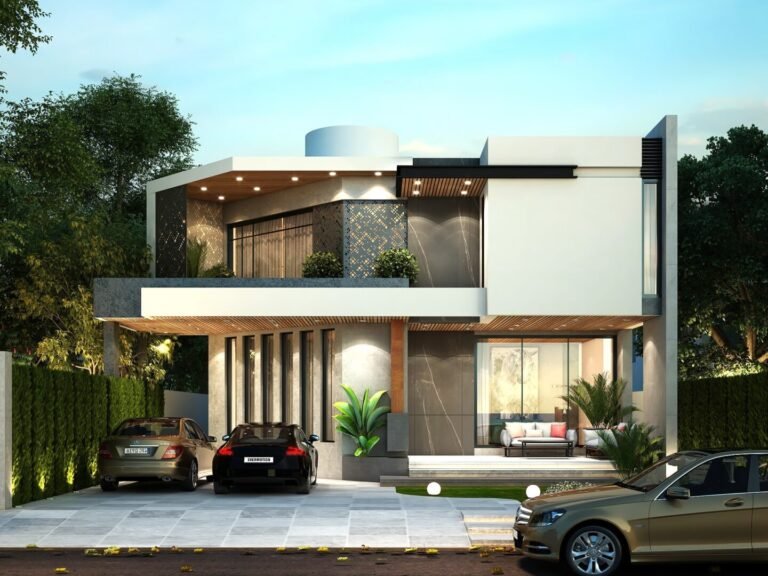
Client
Asma Zafar
Location
Diamond City, Sialkot
Design Type
Exterior – Residential
Area
8 Kanals
Design Team
Zaeem Ahmed, Ar. Ammad Malik
Year
2021
About project
Asma Zafar | Residential Exterior
The house design is neo-classical architecture with uncluttered appearance. It has very clean, defined and elegant lines. The design focuses on the central entrance area. It shows volumetrically symmetry structure with the tall columns standing freely that rise the full height of the building and carries the weight of the building. The design was challenging as it had to cater the cantilevered element and that it has been achieved successfully.












