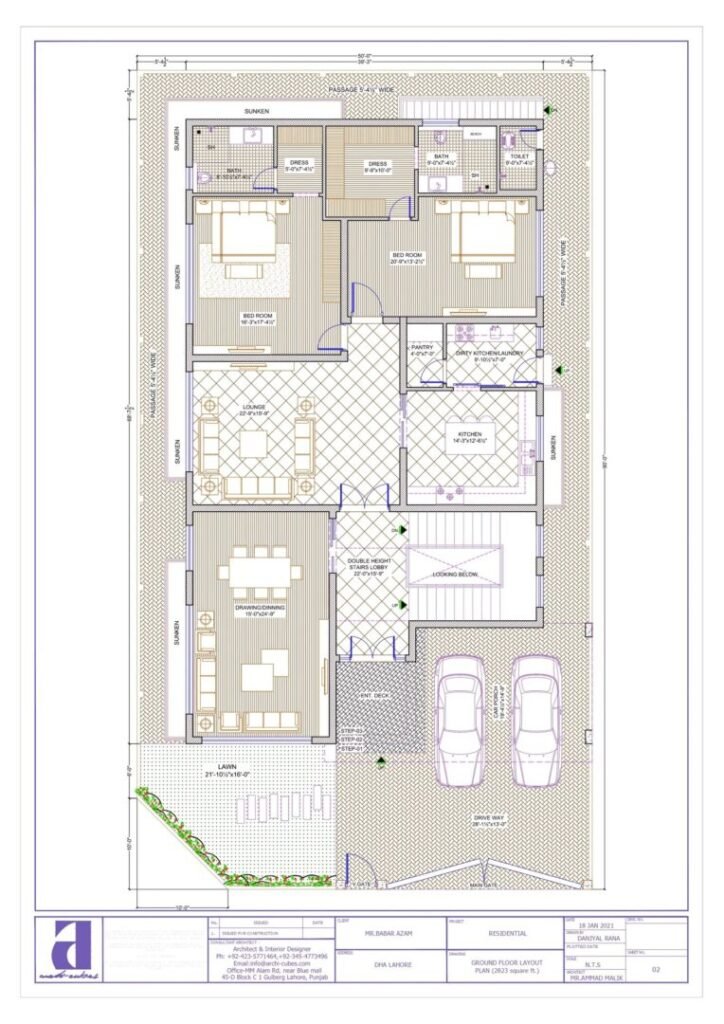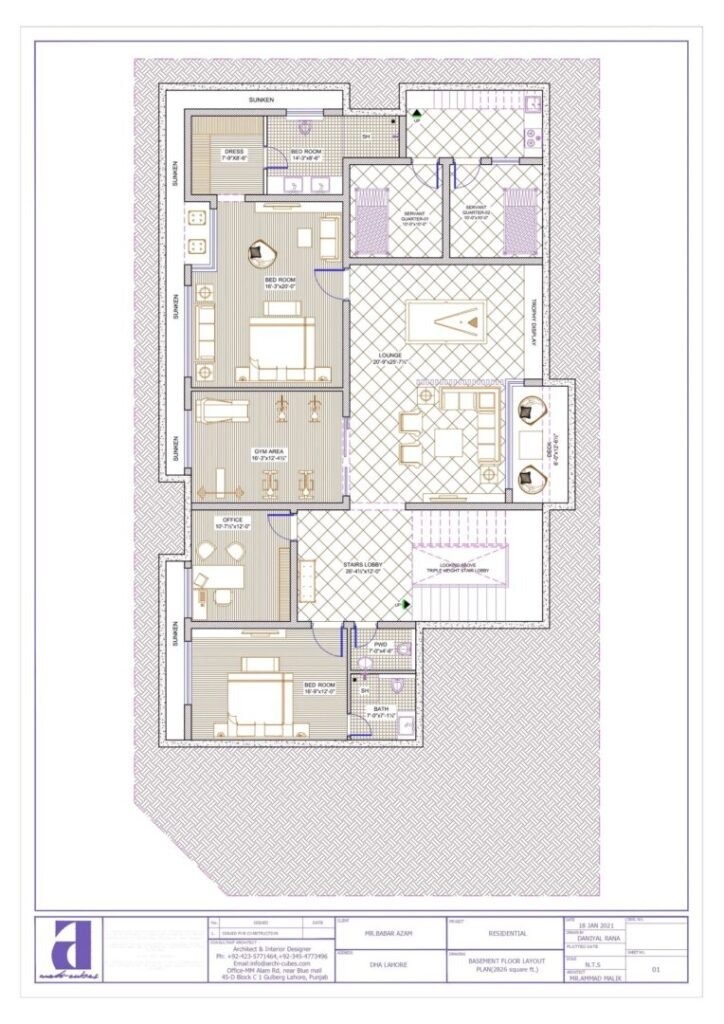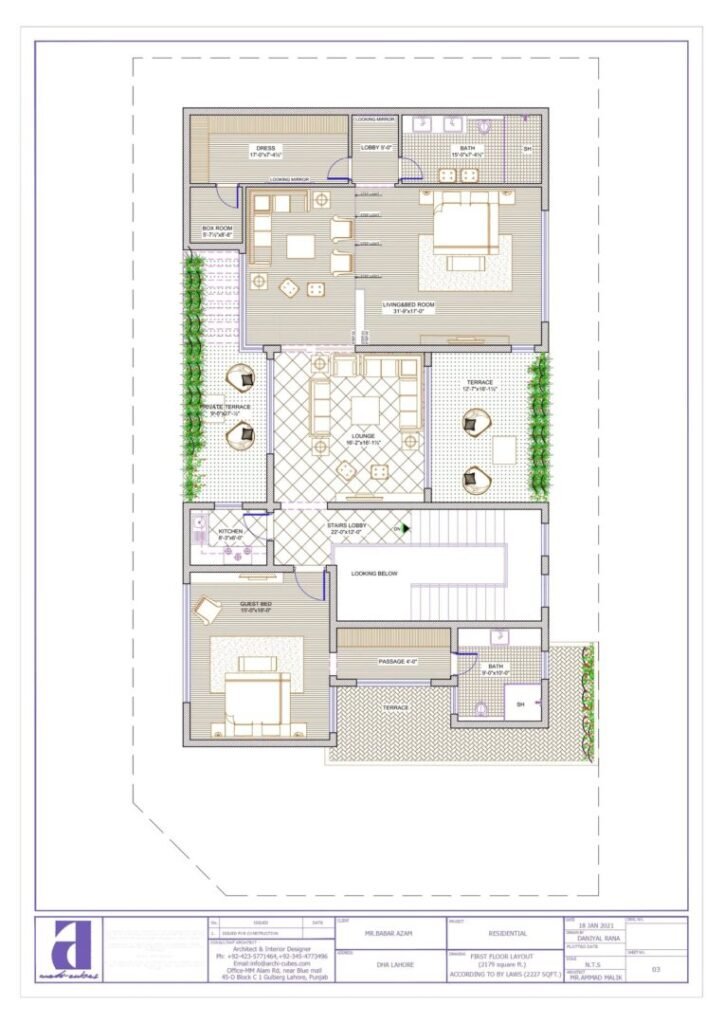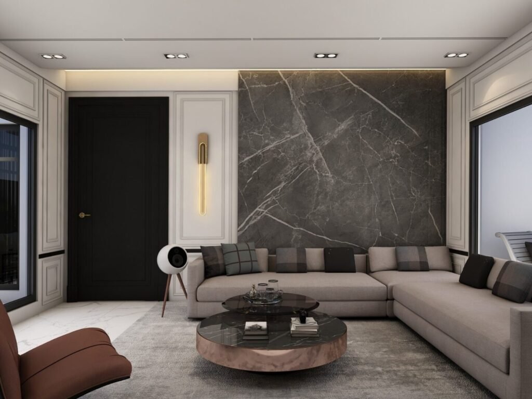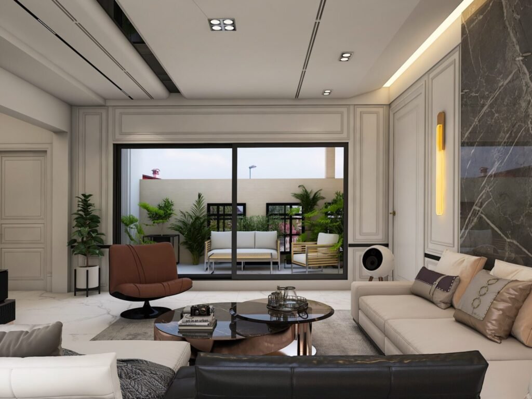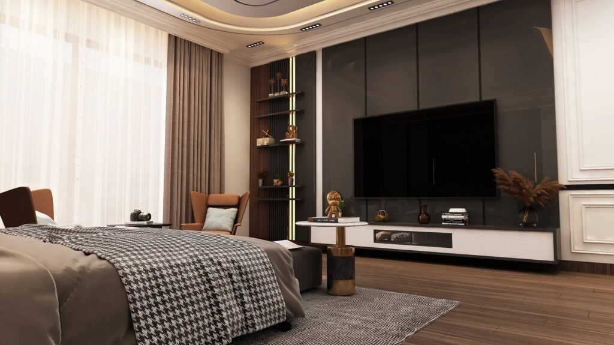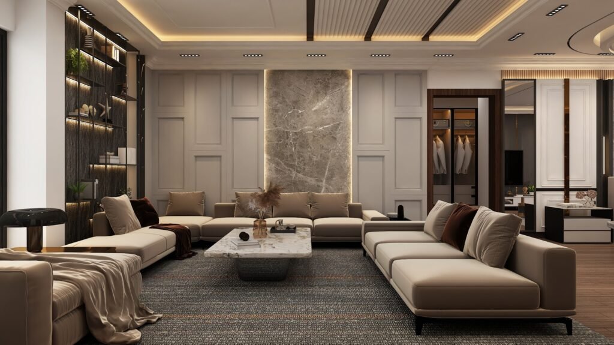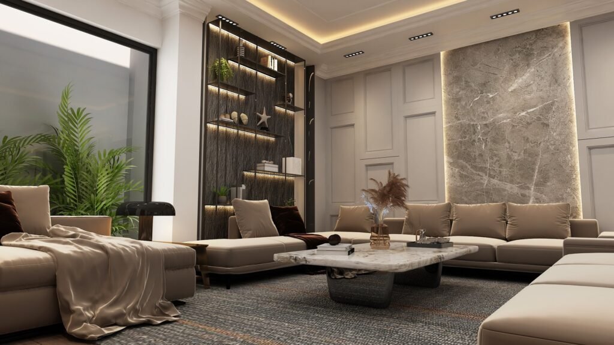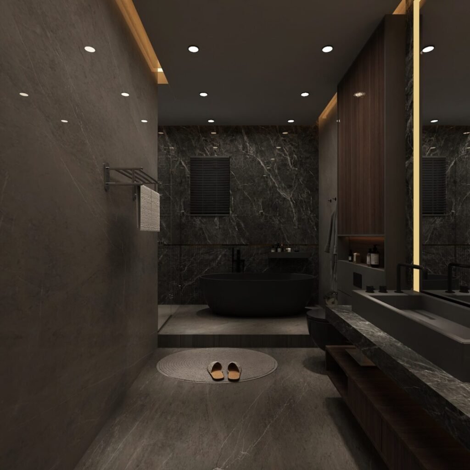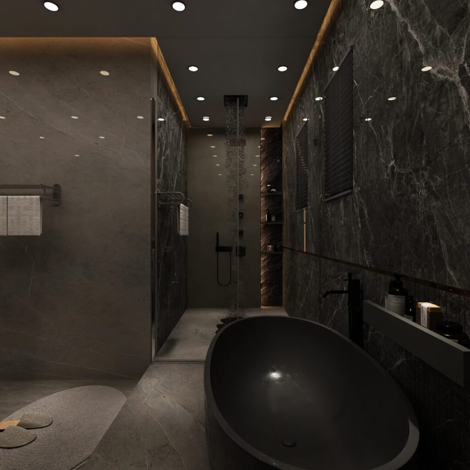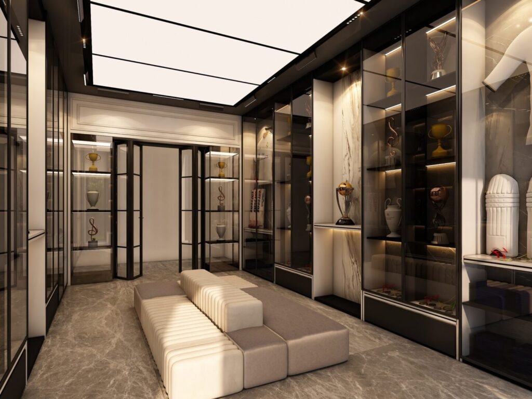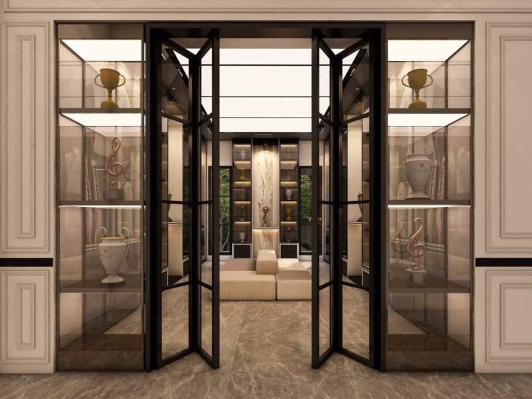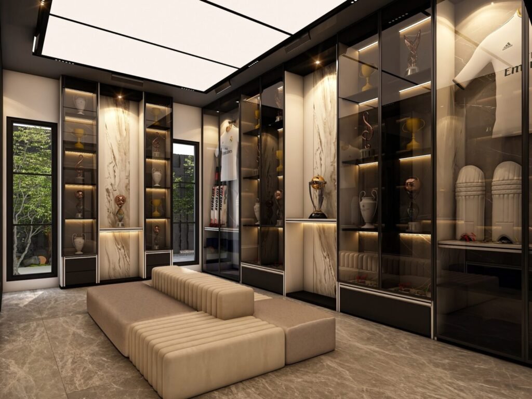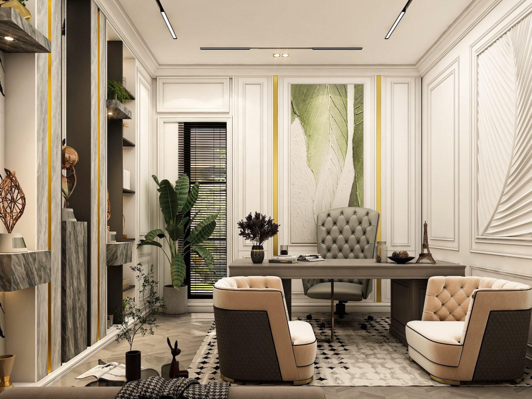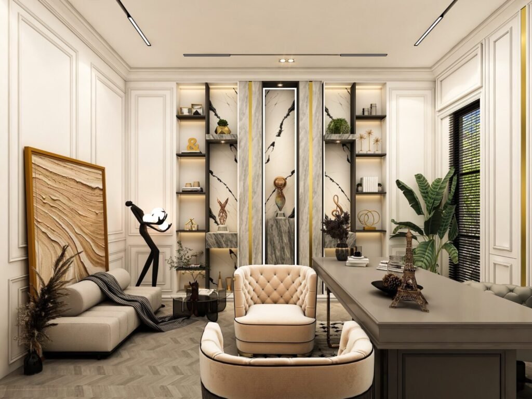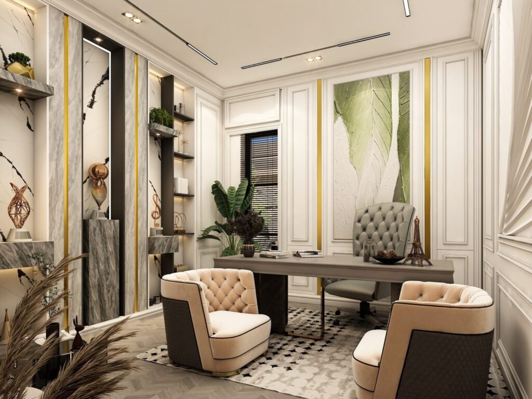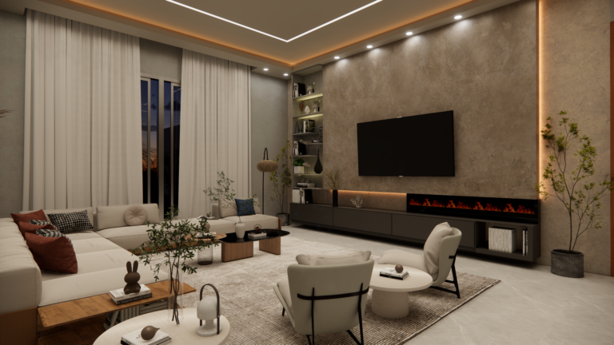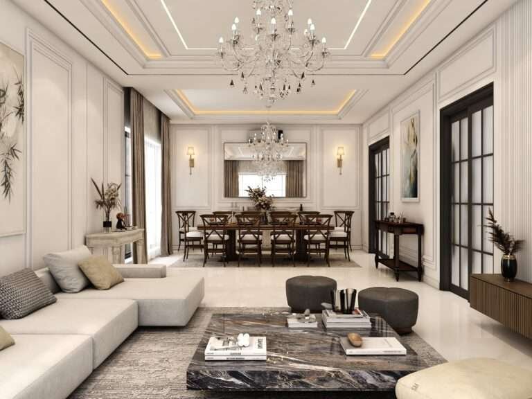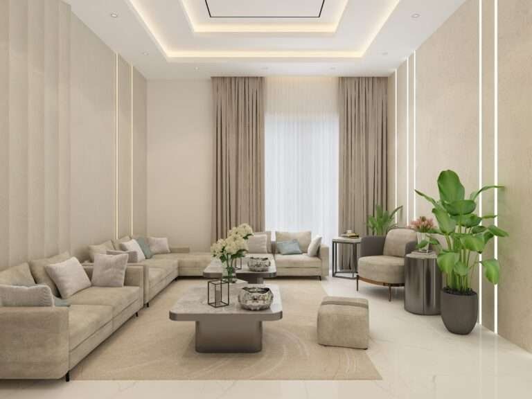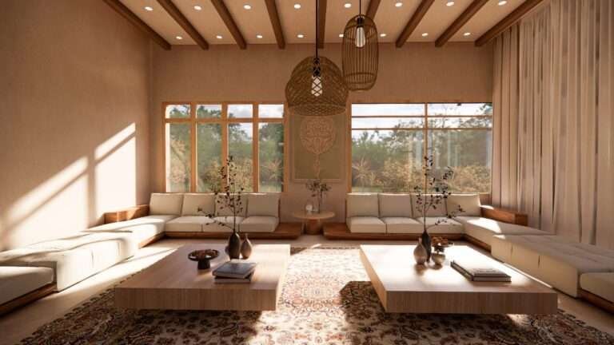
Client
Babar Azam
Location
DHA Phase 5
Design Type
Architecture – Interior
Area
5445 sqft
Design Team
Zaeem Ahmad, AR. Ammad malik
Year
2023
About project
Babar Azam architecture - interior
The house design is neo-classical architecture with uncluttered appearance. It has very clean, defined and elegant lines. The design focuses on the central entrance area. It shows volumetrically symmetry structure with the tall columns standing freely that rise the full height of the building and carries the weight of the building. The design was challenging as it had to cater the cantilevered element and that it has been achieved successfully.
Curious to see the exterior of our project?
Just click this button!
Just click this button!

